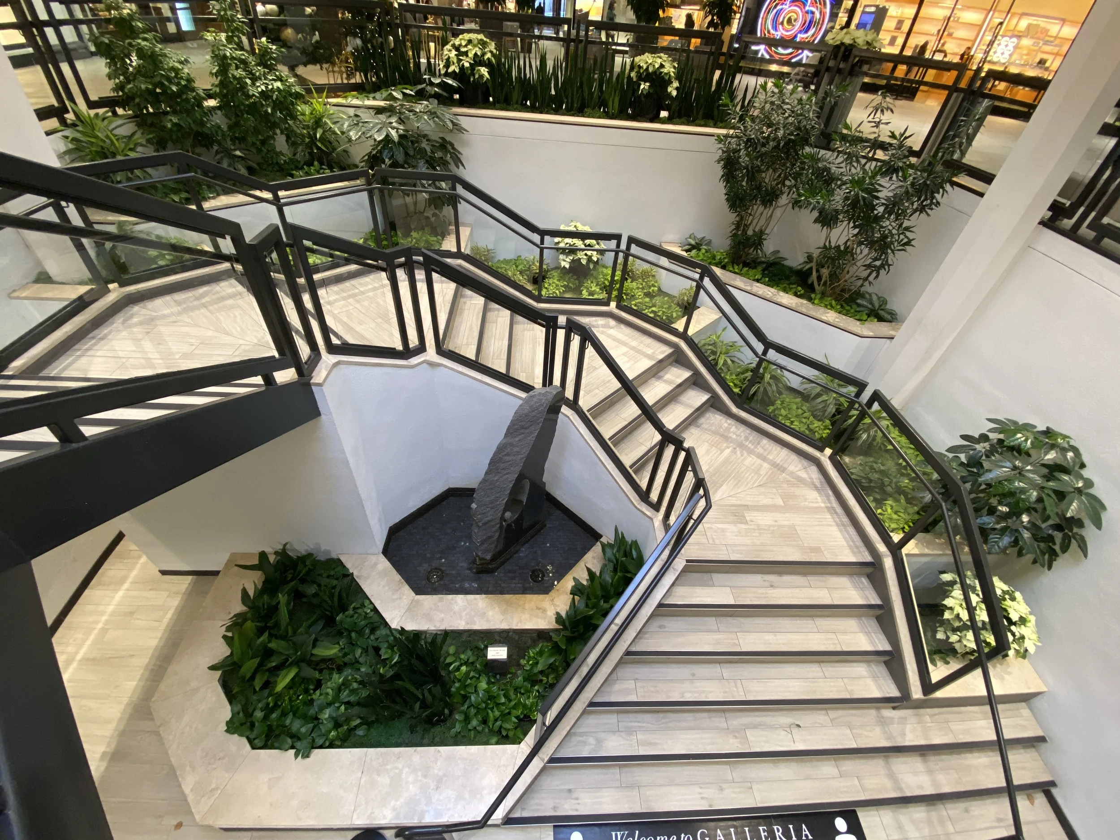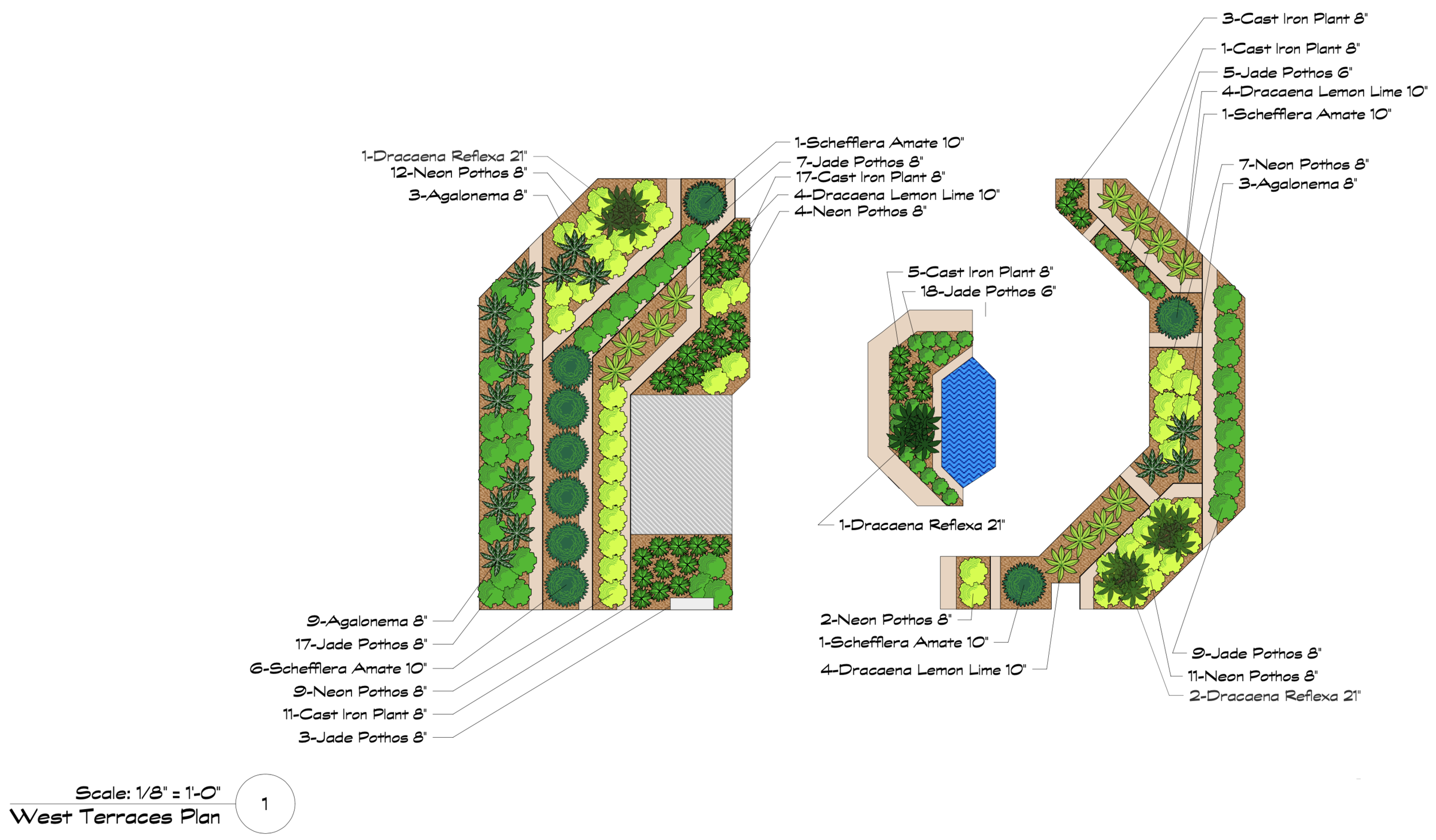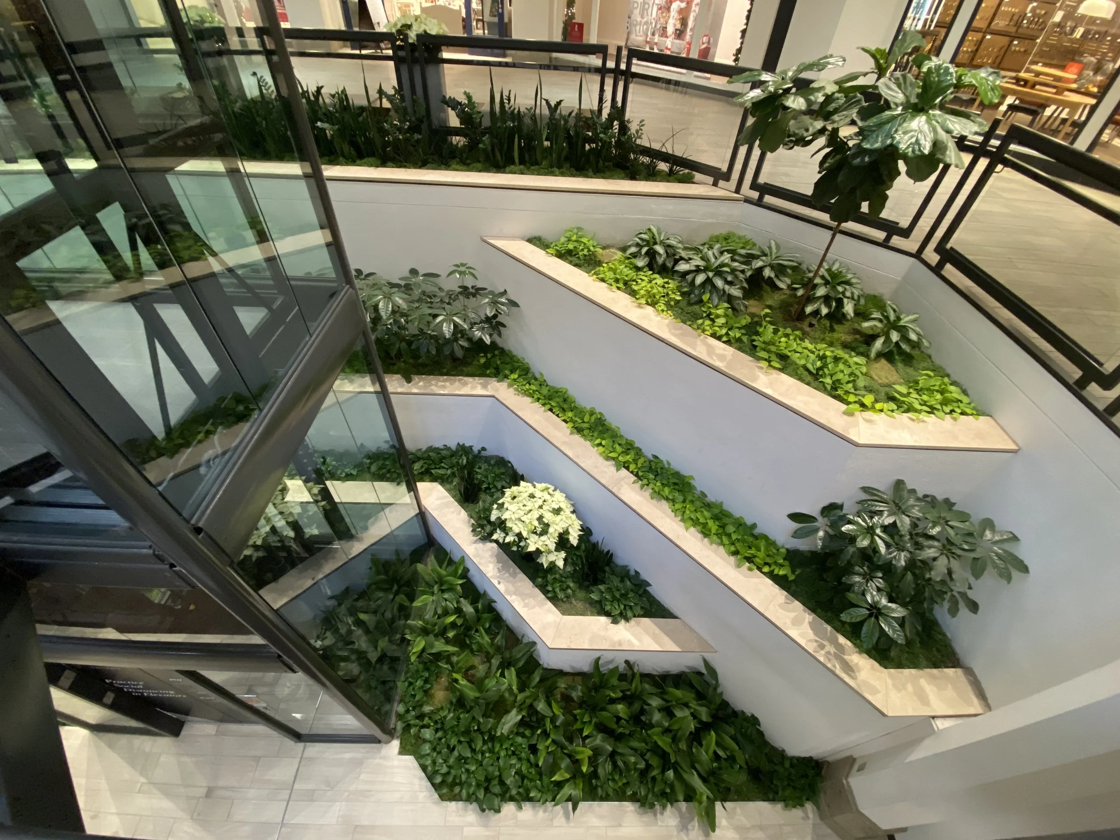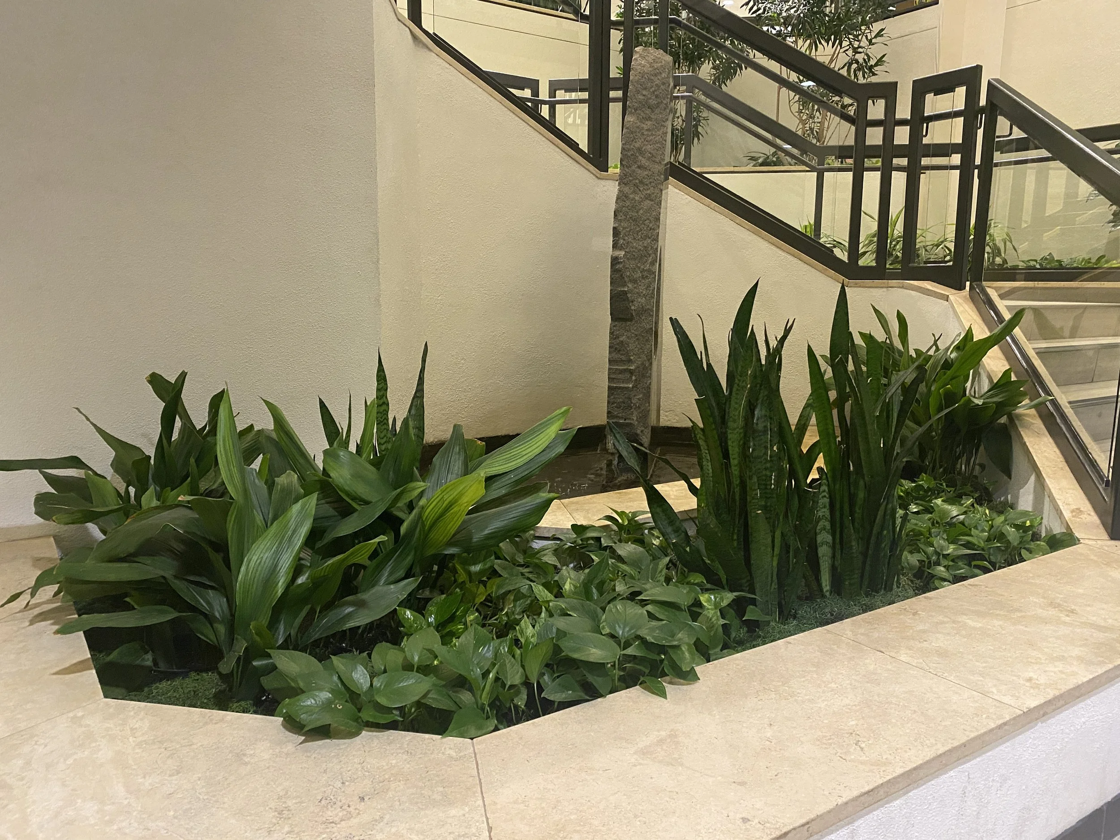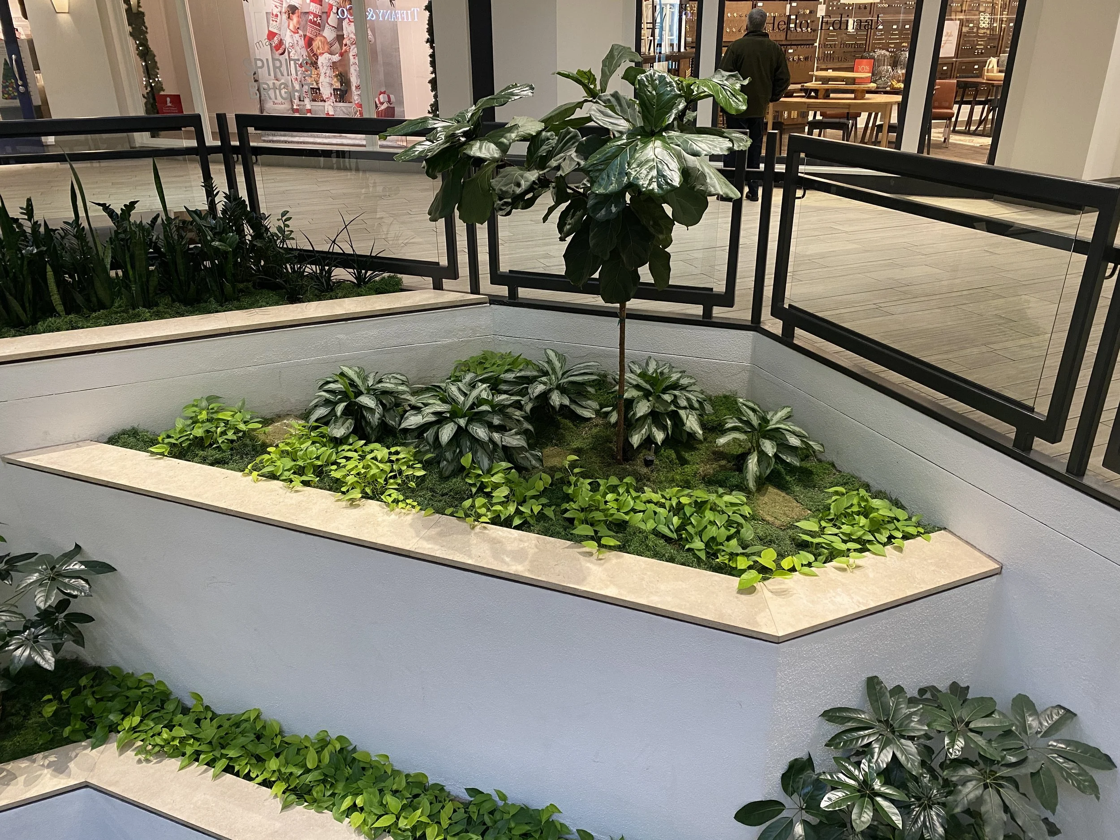The Galleria Mall
A full re-envisioning of what an elevator lobby can be. All new plantings in terraced beds and surrounding atrium.
I was tasked with working as the lead designer in creating and bidding an interiorscape design for The Galleria Mall. My responsibilities included clarifying design objectives and gathering budget information from the client. The project included all the planters throughout the mall with the main design element being the planting beds around the western elevator atrium in the seating area above.
After taking many measurements and light readings, I created a CAD plan for the area and produced the design. It included the layered terrace plantings around the stairs and elevator lobby, the containers on the second floor around the terraces, and special containers with plantings in the connecting atrium.
The first plan shows the entire design area and surrounding stores along with photos of the containers and plant materials. The second is a detailed close up of the terraced stairway planting beds.
I created the estimate for labor and materials needed and presented to the client along with the design. This in-person presentation was done at The Galleria and included both the Bachman’s department supervisor and senior sales manager for plant leasing. We met with the client and I presented the project to them. The presentation was a success and the installation went well. Once the installation was complete I was in-charge of making a final on-site review to make sure everything was looking good and client expectations were met.
