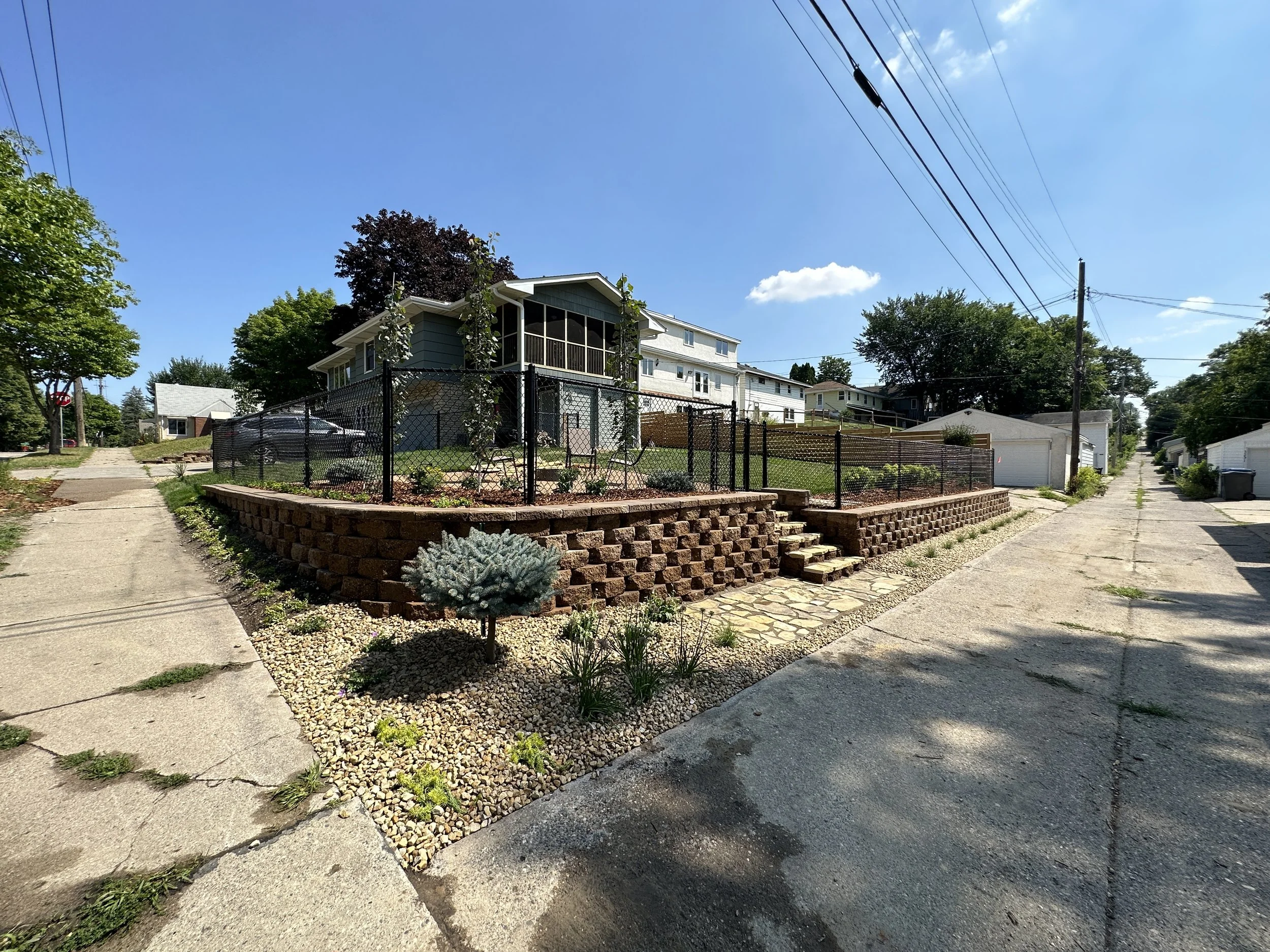
Hicks Residence
When I first met with the client, I do not think either of us knew the true extent of this project. Initially the main focus was hardscaping the backyard. Two new retaining walls, two new patios, and a firepit made up the initial phase of the work. However, as the project progressed, the client was so pleased with how things were coming that additional areas were added until the project encompassed the whole property.
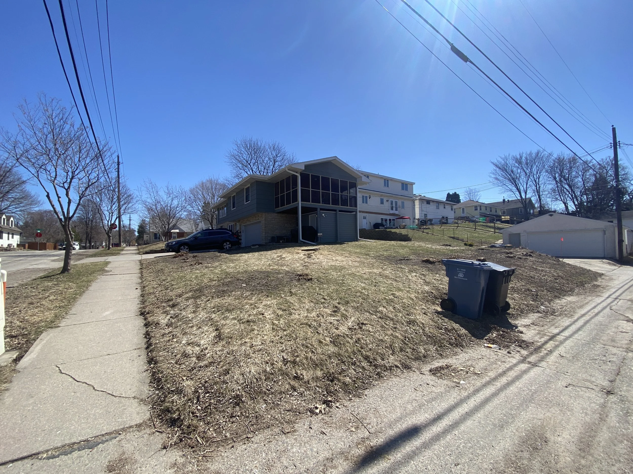
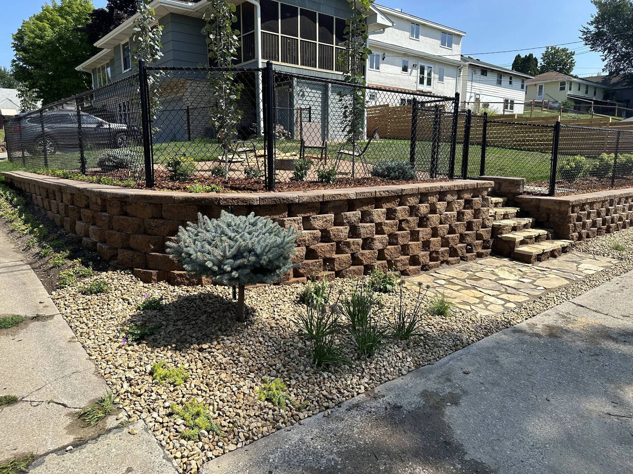
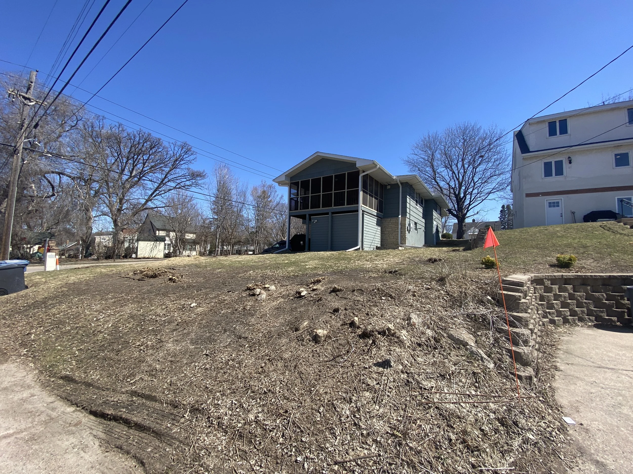
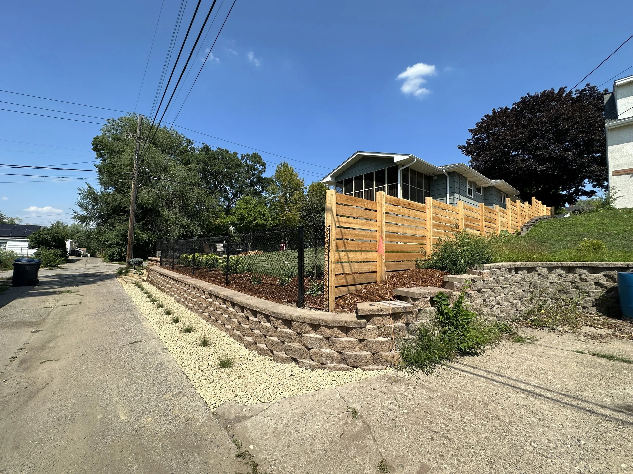
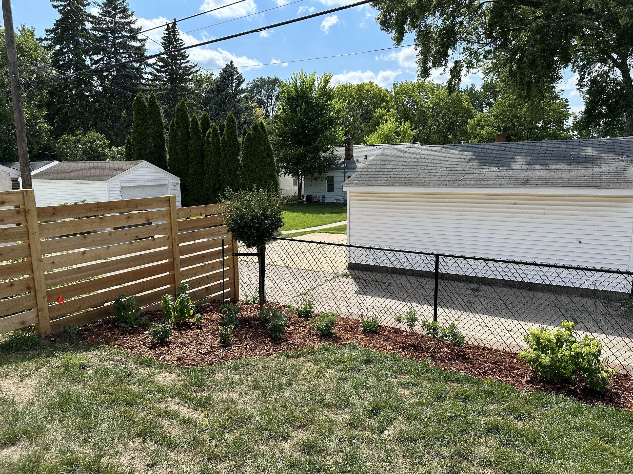
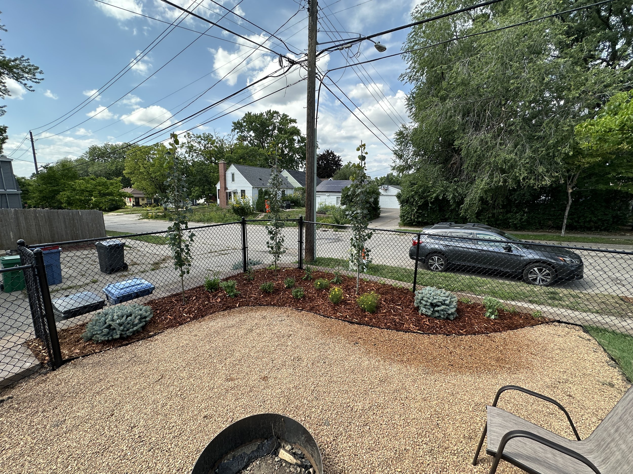
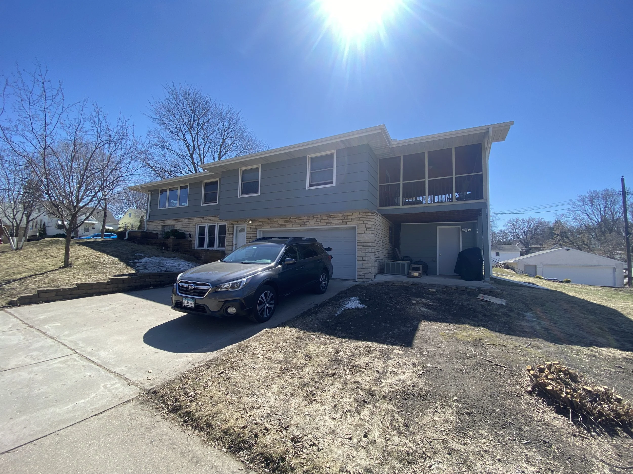
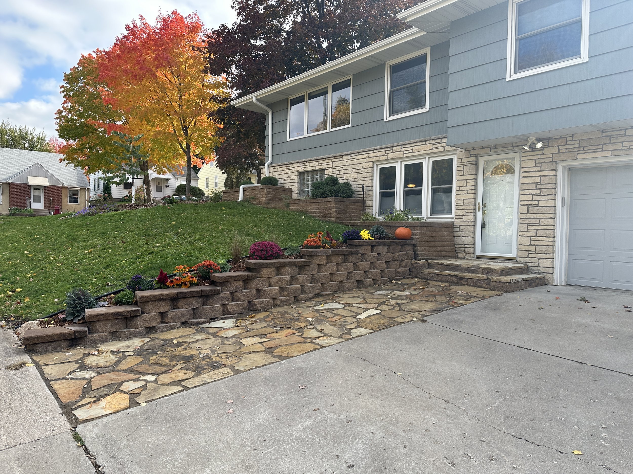
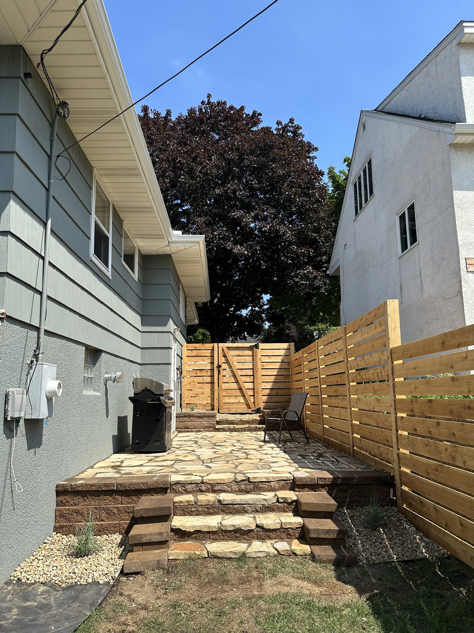
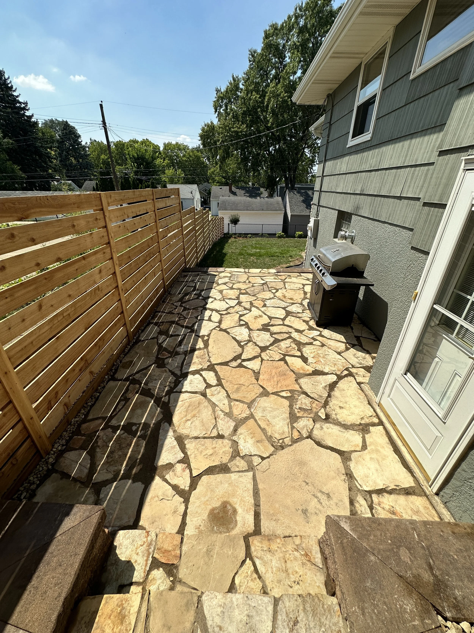
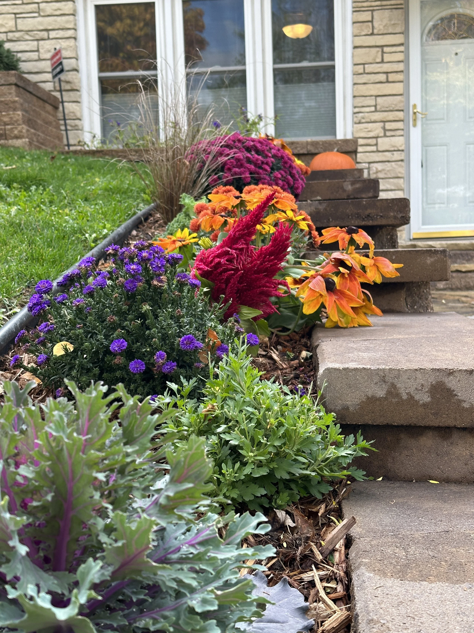
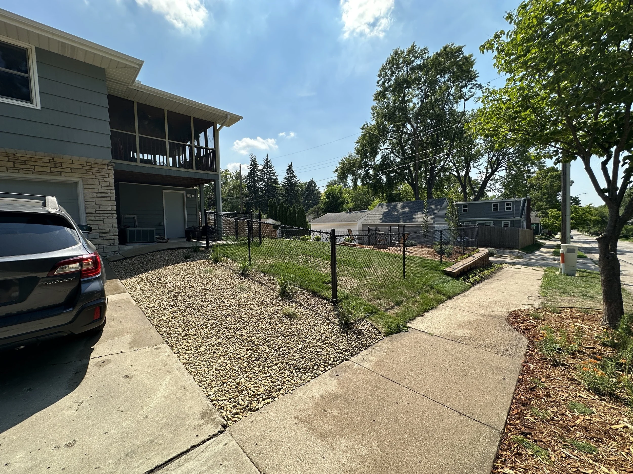
During phase 1, hardscaping and regrading took priority. The first new patio was designed to mitigate the slope issue that had arisen at the side door to the back yard. Years of erosion had left the small existing retaining wall holding on for life and no great spot for the grill to go. The new patio of irregular limestone flagstone was cut and filled into the slope with two walls and two sets of steps with the patio in between providing plenty of space for the grill and a few chairs. Further down from this was the big wall. The big wall was built to address the severe slope from the yard down to the alley and spanned about 65 feet total. It included steps down to a small flagstone landing for the garbage and recycling bins. The big wall also set our edge for the new firepit area, with the curved portion of the wall providing a place for ‘Mountain Sentinel’ Aspens to provide a bit of privacy. To cap off phase one, a flagstone expansion to the driveway along with an accompanying stoop and retaining wall with a small bed on top for annuals.
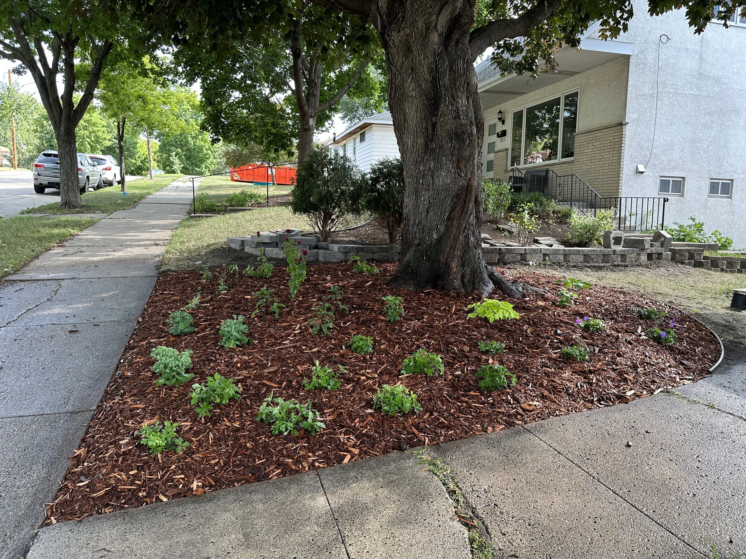
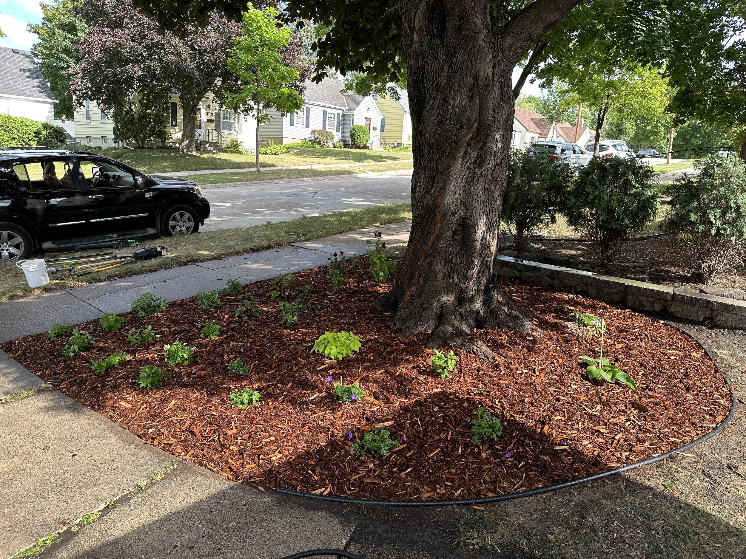
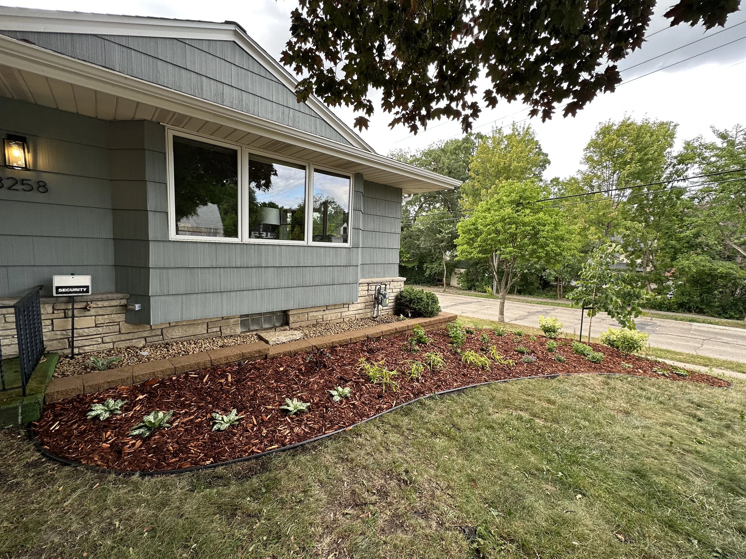
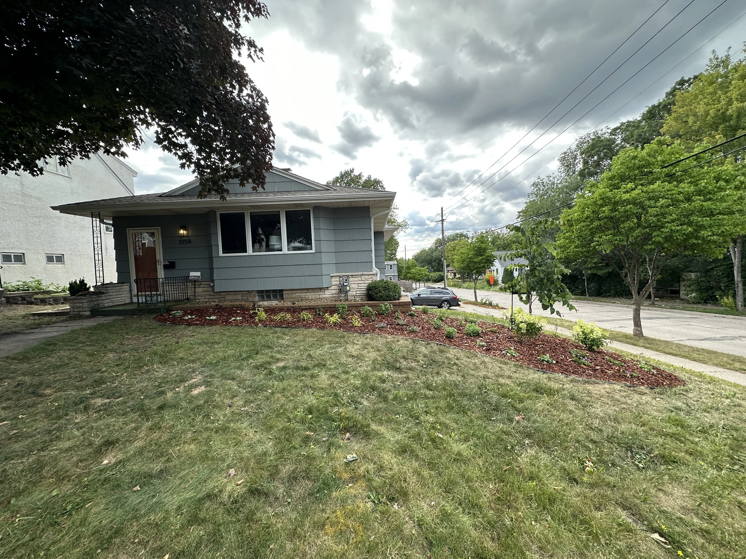
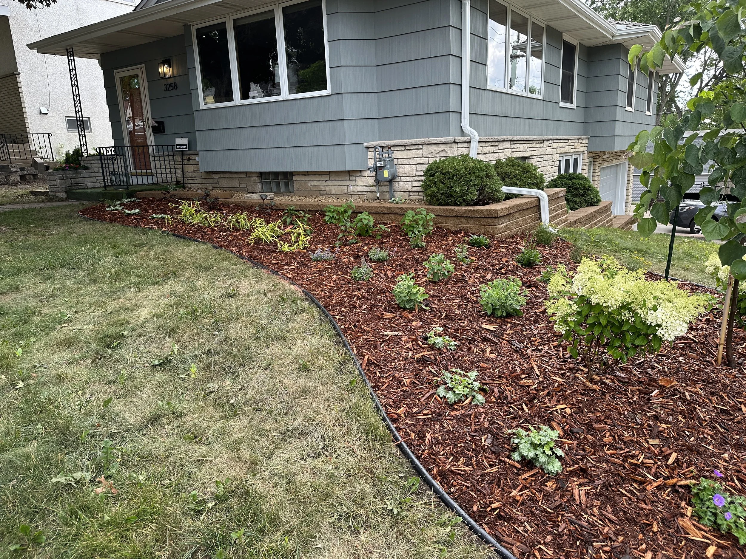
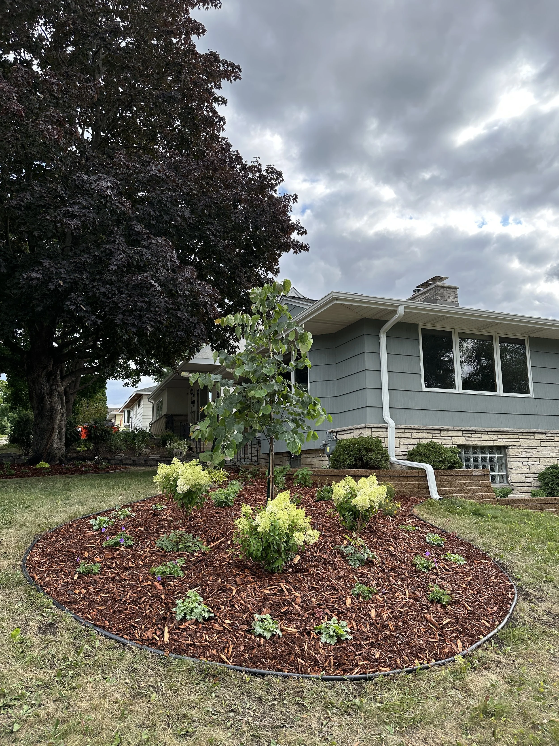
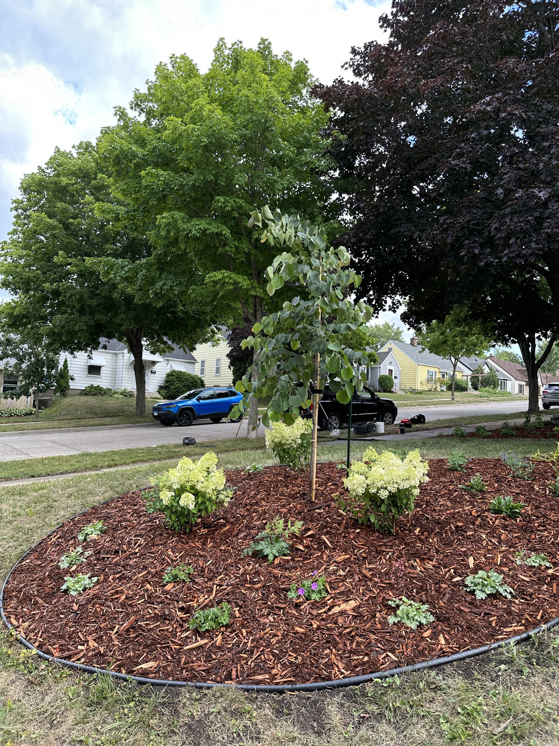
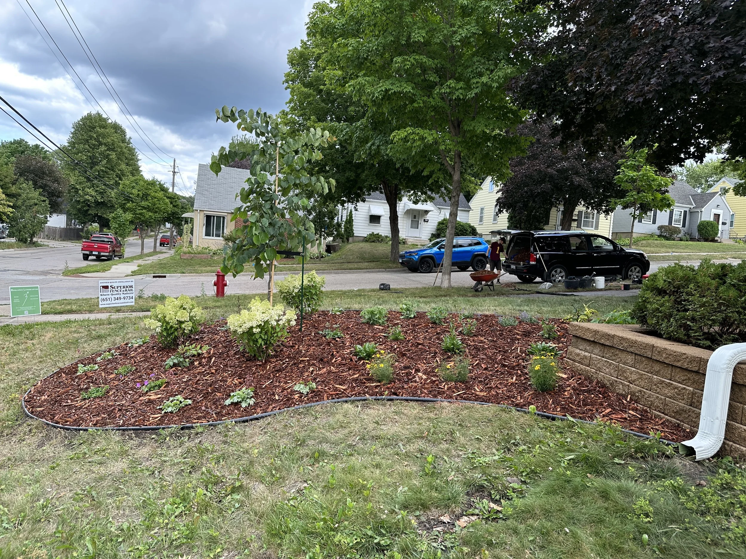
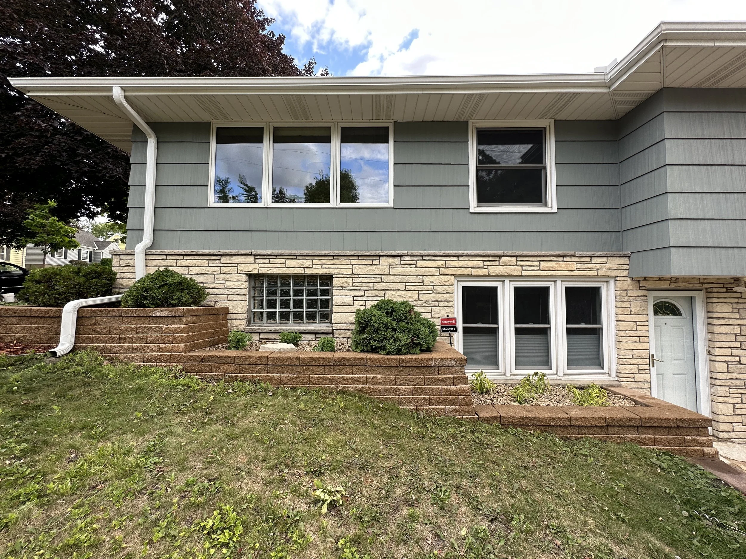
Phase 2 was the planting heavy portion of the project. New plantings along the big wall, firepit area and throughout the backyard were done to be the cherry on top of phase one. These had many different species but some of the Highlights are as follows: ‘Mountain Sentinel’ Aspen to provide a bit of screening, A ‘Bloomerang’ Lilac tree form in a corner garden for viewing from the patio, a dwarf blue spruce tree form in a small garden at the entrance to the alley, and a ‘Little Lime’ Hydrangea hedge along the big wall, capped off with an ‘American Goldfinch’ Baptisia for good measure. Phase 2 included plantings in the front and side yards as well. Up front, the yard south of the sidewalk was stripped and turned into a shade garden under the existing maple tree. To balance this out a new bed was made along the retaining wall on the other side of the yard that progresses from shade, to full sun and has a beautiful Red Bud as the centerpiece.
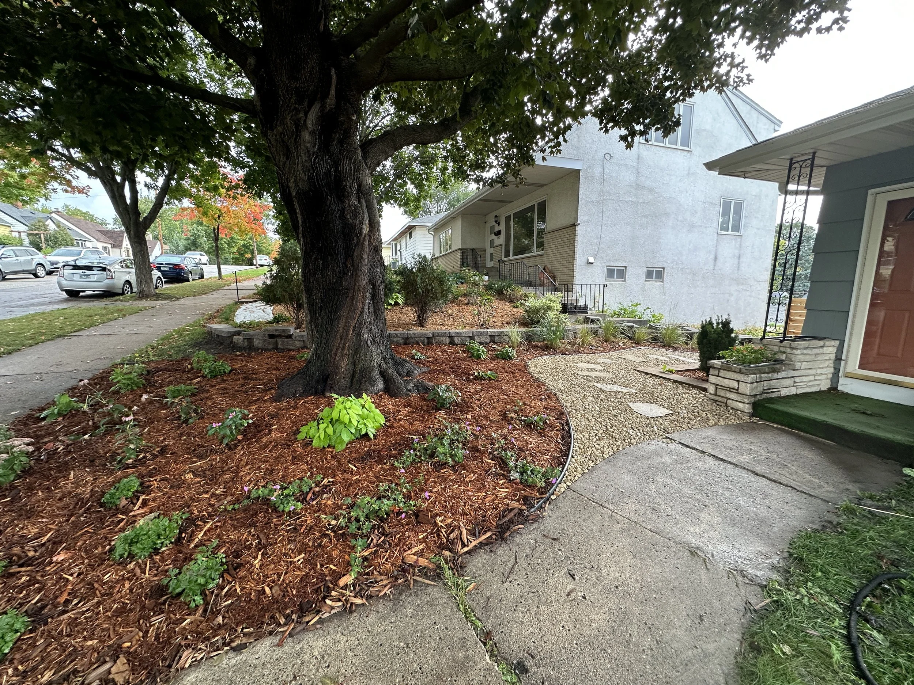
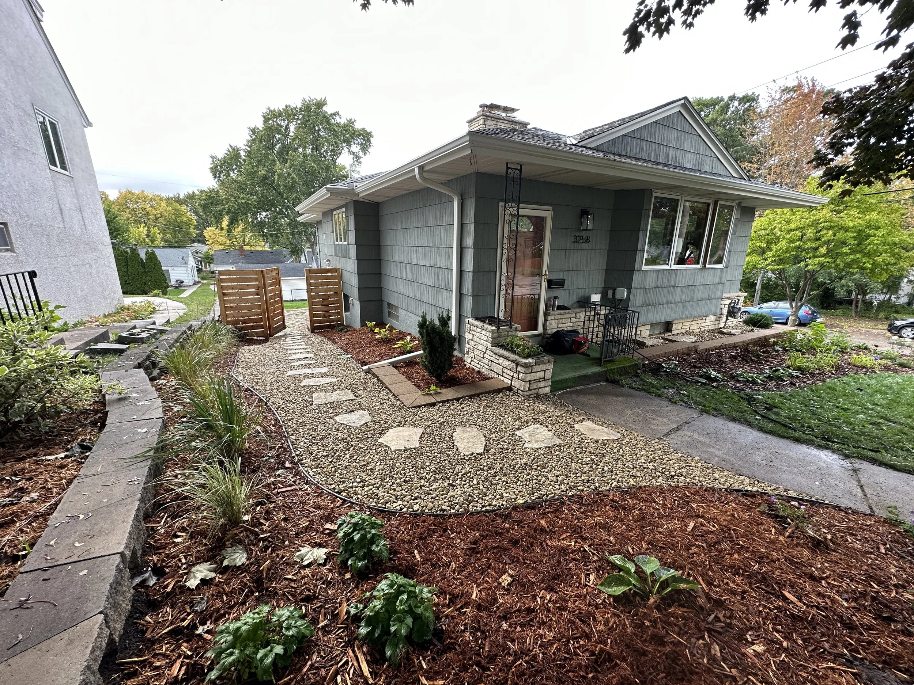
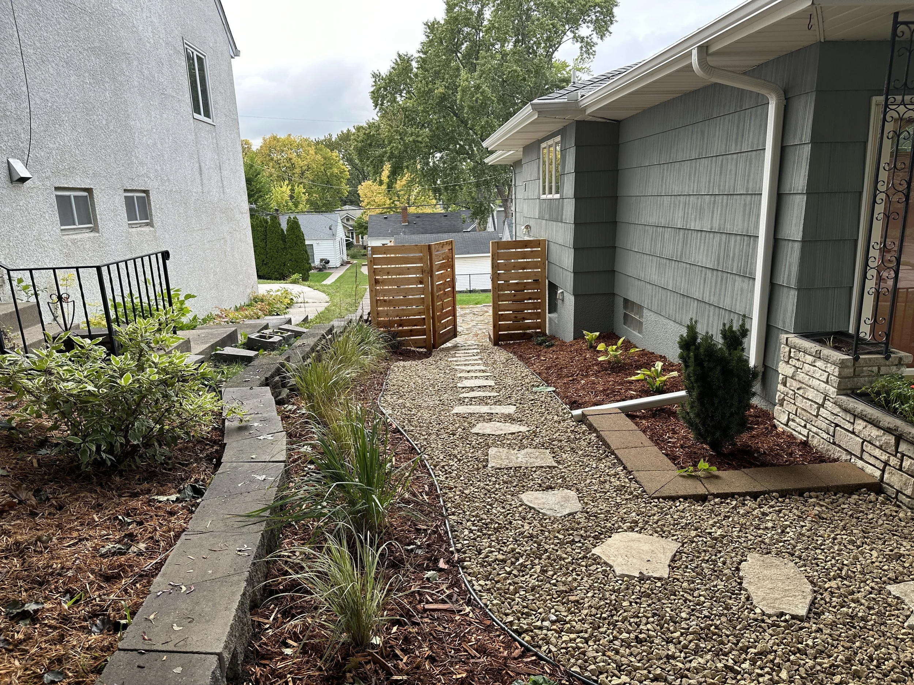
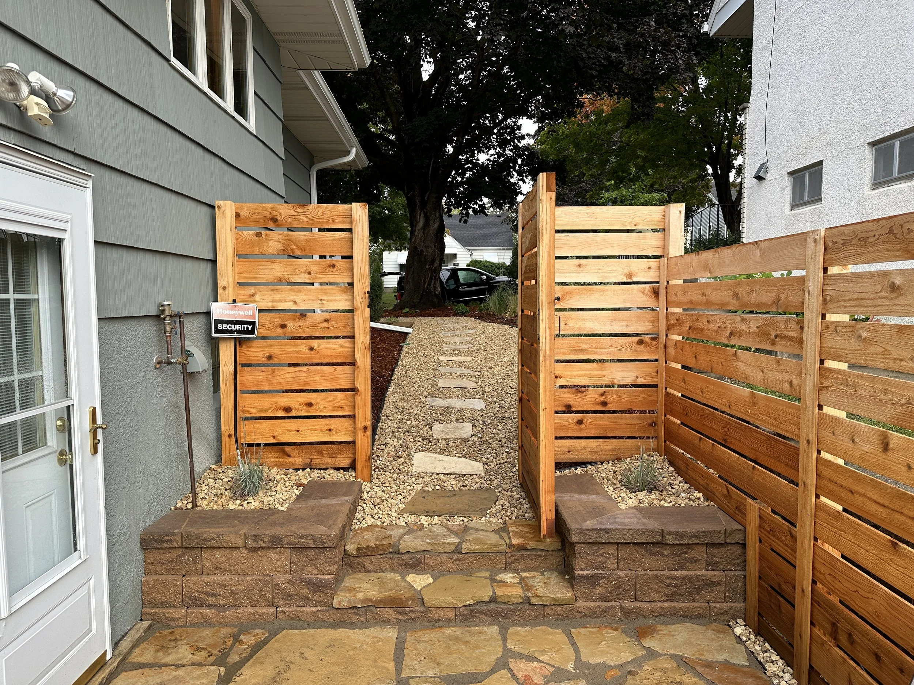
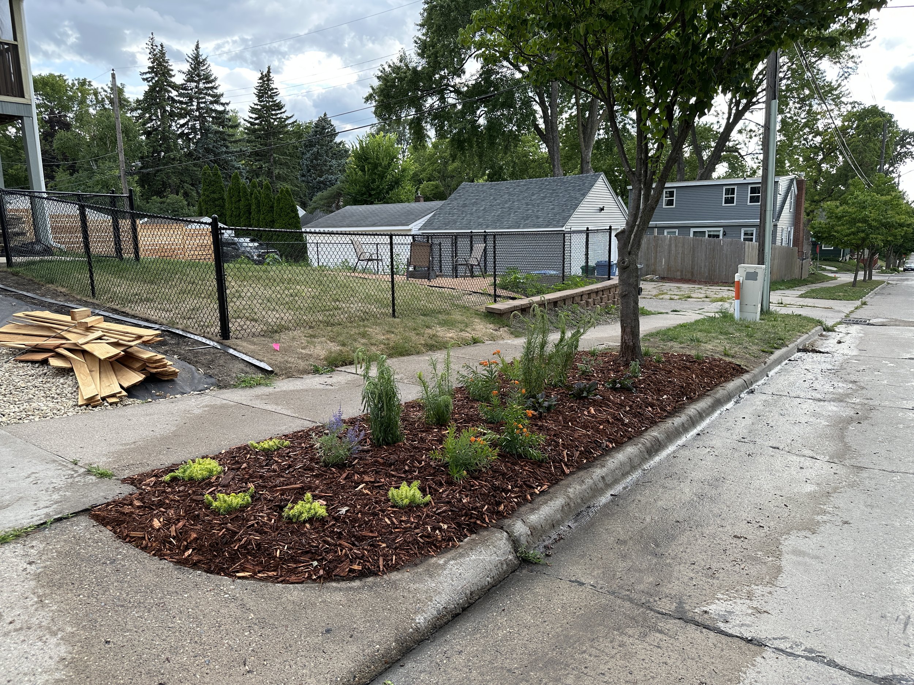
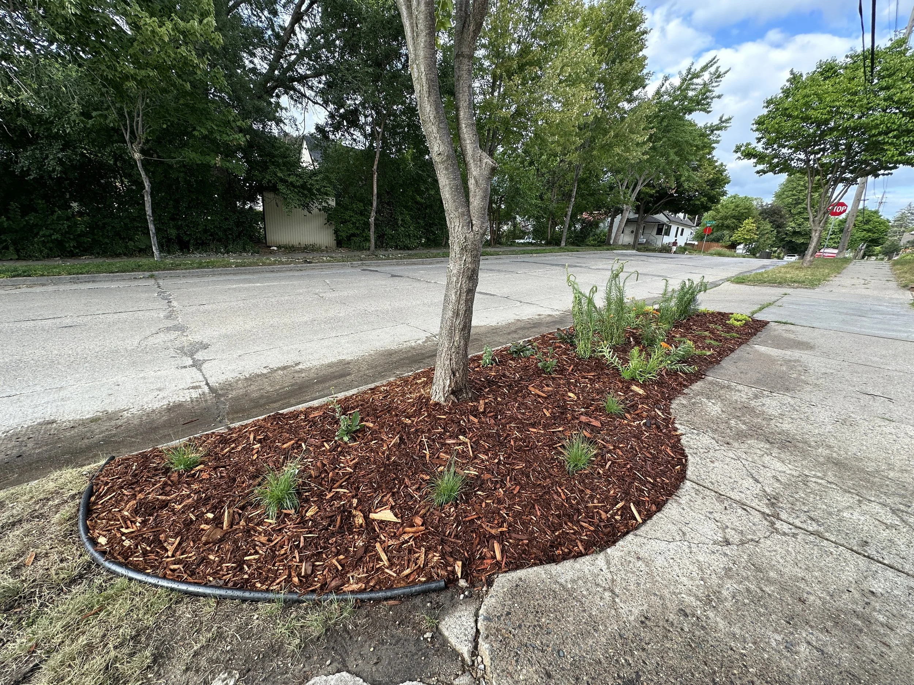
The finishing touches on the project were part of phase 3. New beds along the fence in the back were done to make mowing a bit easier. A boulevard pollinator garden was added to catch the runoff from the driveway and included many native plantings. The final piece of the whole project was a redo of the southern side yard. To tie everything together a stepper path surrounded by buff limestone was added to provide access to the backyard via the new gate.
All in all this was the most intensive project I have undertaken but the results were well worth it. I could not have done this without my good friend Alberto at Bautista Landscaping who did an outstanding job with the hardscape installation. Here’s to many more projects together.